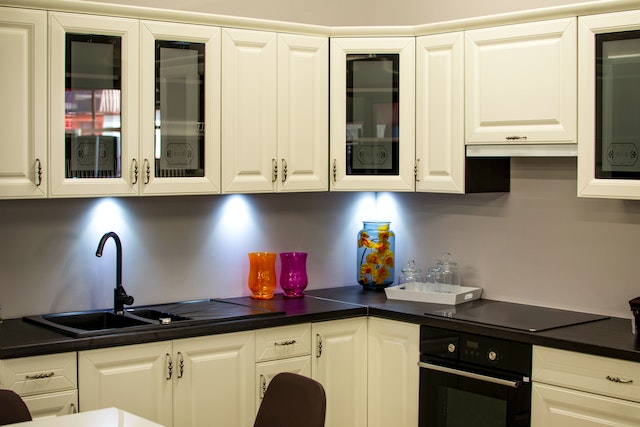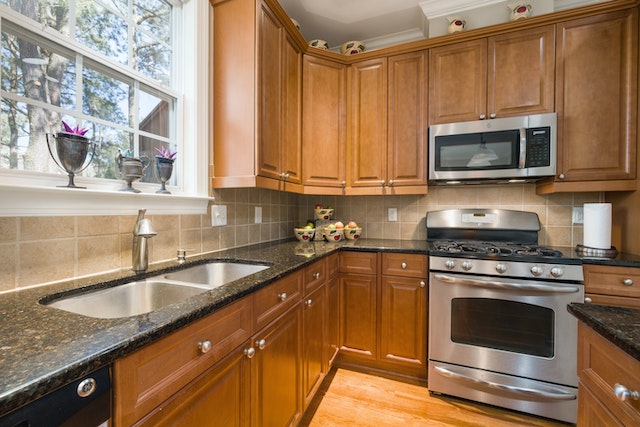What You Need To Know About Creating A Perfect L-Shaped Kitchen Design

Creating a kitchen that is both stylish and functional can be a daunting task. One of the most popular kitchen layouts is the L-shaped design, which offers plenty of space for cooking, entertaining and storage. But it’s important to know the rules of creating this type of design so that you don’t end up with an overcrowded or inefficient kitchen. In this blog post, we’ll go over everything you need to know about creating a perfect L-shaped kitchen design, from layout tips to appliances and décor. Read on to learn how you can make your dream kitchen come to life!
The Different Types of L-Shaped Kitchen Designs
L-shaped kitchen designs are popular for a number of reasons. They can be adapted to fit almost any size room and they make the most efficient use of space. There are many different types of L-shaped kitchen designs to choose from, so it’s important to know what your options are before you start planning your new kitchen.
The most basic L-shaped kitchen design is a straightforward layout with the cabinets and appliances arranged along two walls that form an L shape. This type of layout is simple and efficient, and it works well in small or medium-sized kitchens. If you have a larger kitchen, you might want to consider a more spacious L-shaped layout with an island in the middle. This type of design provides plenty of countertop space and storage, and it allows multiple people to work in the kitchen at the same time.
If you’re looking for a more modern kitchen design, you might want to consider an open concept L-shaped layout. This type of layout eliminates walls between the kitchen and adjacent rooms, creating a more open and airy feel. Open concept kitchens are great for entertaining since they allow guests to interact with the cook while food is being prepared.

No matter what style of L-shaped kitchen you prefer, there’s sure to be a design that will suit your needs. With so many different options available, it’s easy to find a style that will give your kitchen the look and feel you
How to Choose the Perfect L-Shaped Kitchen Design for Your Home
There are a few things you need to take into consideration when choosing an L-shaped kitchen design for your home. The first thing you need to do is decide what kind of layout you want. You can either go for a traditional layout or a more modern layout. If you want a more modern layout, you can choose to have an island in the middle of your kitchen. This will give you more counter space and storage space. You can also choose to have a breakfast nook in your kitchen if you want.
Another thing you need to consider is the size of your kitchen. You need to make sure that the L-shaped kitchen design you choose will fit in the space you have available. You also need to take into consideration the appliances that you have and how much counter space you need. If you have a lot of appliances, you might want to choose a smaller L-shaped kitchen design so that your counters won’t be too cluttered.
When it comes to colour,you need to decide what kind of look you want for your kitchen. Do you want a light and airy feel or a more cosy and comfortable feel? Once you’ve decided on the overall look and feel,you can then start picking out specific colours for your cabinets,countertops,backsplash,and flooring.
The last thing you need to consider is the budget. Depending on how big or small your kitchen is,the materials used,and the overall design,the cost. Find the best L shaped kitchen design on GIA bathrooms and kitchens website.
What You Need to Consider When Creating an L-Shaped Kitchen Design
When it comes to creating an L-shaped kitchen design, there are a few things you need to take into consideration. First, you need to decide what kind of layout you want. There are two common layouts for L-shaped kitchens: parallel and galley.
Parallel layouts have the counters running along two perpendicular walls with the stove, sink, and fridge located on one wall and cabinets on the other. This is a great option if you have a large kitchen space to work with.
Galley layouts have the counters running along two parallel walls with the stove and sink located on one wall and the fridge and cabinets on the other. This option works well in smaller spaces or if you want a more efficient workflow in your kitchen.
Once you’ve decided on a layout, you need to start thinking about materials. What kind of countertop do you want? What type of backsplash will look best? What finish do you want for your cabinets? Answering these questions will help you narrow down your choices and make the decision-making process easier.
Finally, don’t forget to think about lighting when designing your L-shaped kitchen. You want to make sure there’s plenty of light so that you can see what you’re doing while cooking. You can achieve this by installing task lighting under your cabinets or overhead lights that cast a warm, inviting glow in your kitchen space.
How to Create the Perfect L-Shaped Kitchen Design
When planning a kitchen, the first thing to do is determine the shape of the space. An L-shaped kitchen is a great option for many homes because it provides plenty of countertop and storage space while still allowing for plenty of movement. Here are some tips for creating the perfect L-shaped kitchen design:

1. Start by measuring the space you have to work with. This will help you determine how big or small your kitchen can be.
2. Once you know the dimensions of your space, you can start planning the layout of your kitchen. An L-shaped kitchen typically has one wall of cabinets and appliances, with an island in the centre.
3. When choosing cabinets and appliances, keep in mind that they should be proportionate to the size of your kitchen. Oversized cabinets and appliances can make a small space feel even smaller.
4. Add some personal touches to your kitchen to make it unique to you and your family. This could include adding a backsplash or painting the walls a colour that you love.
5. Finally, don’t forget to add adequate lighting to your kitchen so that it is well lit and inviting.








